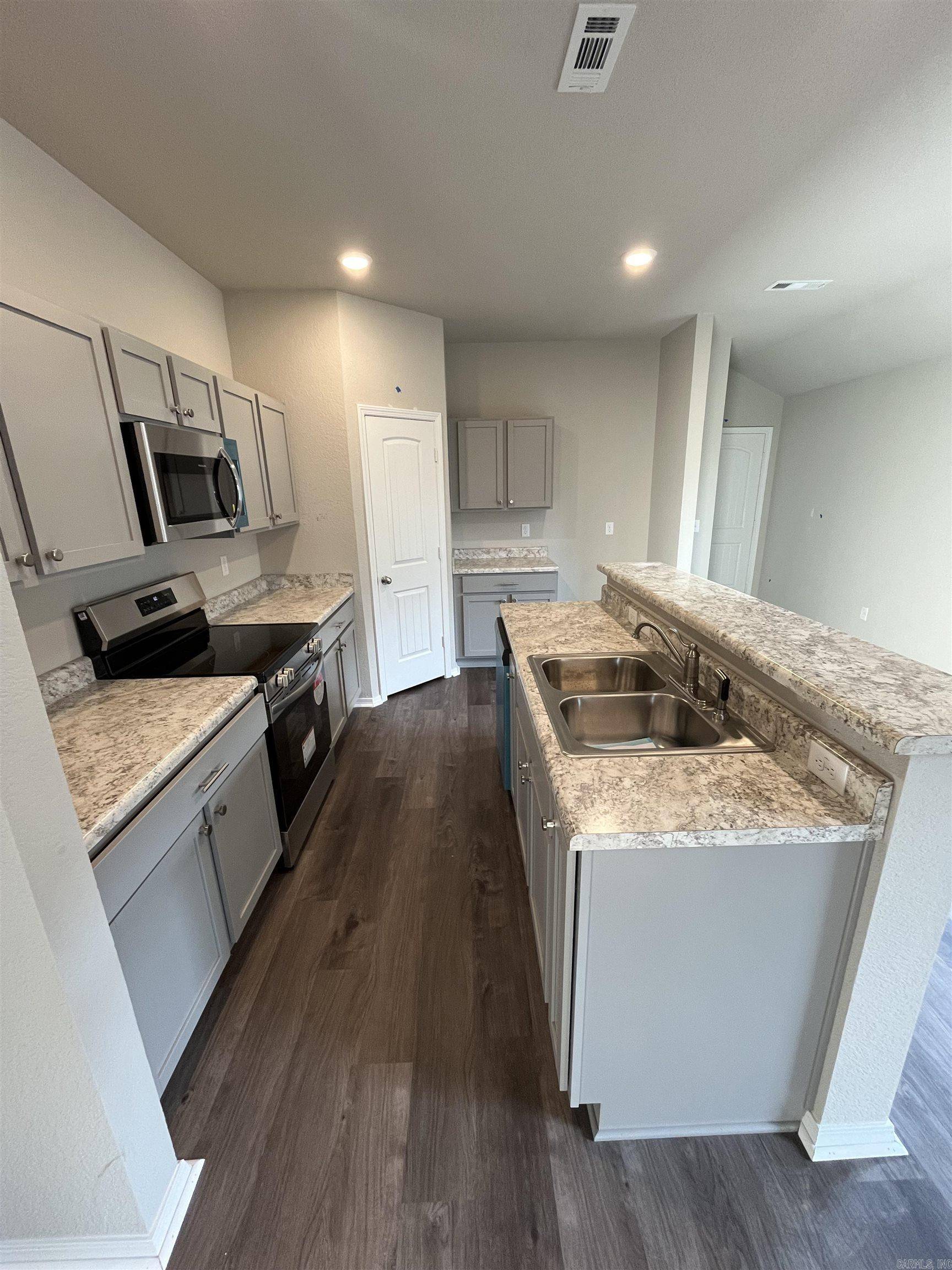25 Kyndall Lauren Lane Cabot, AR 72023
3 Beds
2 Baths
1,362 SqFt
UPDATED:
Key Details
Property Type Single Family Home
Sub Type Detached
Listing Status Active
Purchase Type For Sale
Square Footage 1,362 sqft
Price per Sqft $142
Subdivision Stagecoach Meadows
MLS Listing ID 25005093
Style Traditional
Bedrooms 3
Full Baths 2
Condo Fees $262
HOA Fees $262
Year Built 2025
Annual Tax Amount $1,200
Lot Size 6,534 Sqft
Acres 0.15
Property Sub-Type Detached
Property Description
Location
State AR
County Lonoke
Area Cabot School District
Rooms
Other Rooms Great Room, Laundry
Dining Room Kitchen/Dining Combo
Kitchen Dishwasher, Disposal, Pantry, Ice Maker Connection
Interior
Interior Features Washer Connection, Dryer Connection-Electric, Water Heater-Electric, Smoke Detector(s)
Heating Central Cool-Electric, Central Heat-Electric
Flooring Carpet, Luxury Vinyl
Fireplaces Type None
Equipment Dishwasher, Disposal, Pantry, Ice Maker Connection
Exterior
Parking Features Garage
Utilities Available Sewer-Public, Elec-Municipal (+Entergy), TV-Cable, Telephone-Private, All Underground
Roof Type 3 Tab Shingles
Building
Lot Description Sloped
Story One Story
Foundation Slab
New Construction Yes





