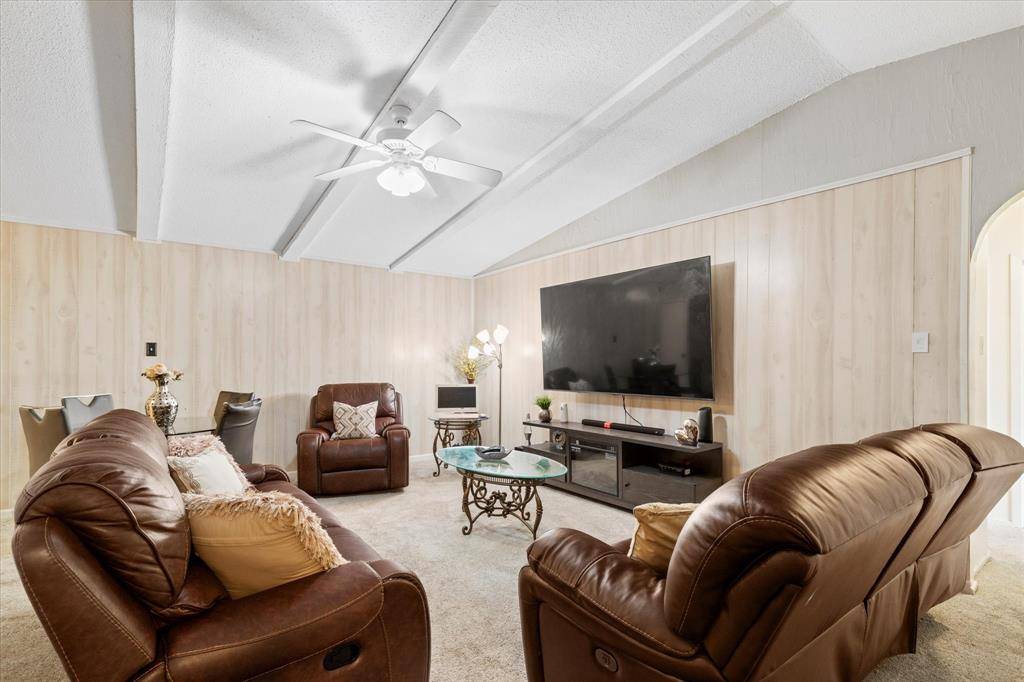145 Price Drive Lewisville, TX 75067
3 Beds
2 Baths
1,193 SqFt
OPEN HOUSE
Sat Jul 19, 11:00am - 1:00pm
UPDATED:
Key Details
Property Type Single Family Home
Sub Type Single Family Residence
Listing Status Active
Purchase Type For Sale
Square Footage 1,193 sqft
Price per Sqft $248
Subdivision Lakewood North 2
MLS Listing ID 20921923
Bedrooms 3
Full Baths 2
HOA Y/N None
Year Built 1970
Annual Tax Amount $4,335
Lot Size 6,882 Sqft
Acres 0.158
Property Sub-Type Single Family Residence
Property Description
There is an FHA Assumable loan at 4% available!
Here is an estimated Mortgage Payment based on a 4% Assumable:
Loan Amount 242,638.00
Down Payment $53,262.00
Term (Months) 360
Rate: 4.00%
*APR *4.109%
Closing, Prepaid 0
Monthly Payment **$1,870.49
*Comparison is an estimate of possible mortgage scenarios. Not a loan commitment or guarantee. Monthly taxes, insurance, MI, P&I, and total payments are estimates, actual payment may be greater. Additional settlement
charges include, but are not limited to; title, appraisal, survey, credit report, flood cert and other fees. Interest Rates based on Supreme Lending pricing available for this home as of date @ time and are subject to change
thereafter. Loan approval, note rate and annual percentage rate are dependent on factors including, but not limited to; credit, collateral, income, assets and overall financial history. Notices. Everett Financial, Inc. dba
Supreme Lending, NMLS ID #2129 (www.nmlsconsumeraccess.org), 14801 Quorum Drive, Suite 300, Dallas, TX 75254 (877-350-5225).
** Payments include estimated hazard insurance, property taxes and
mortgage insurance.
Location
State TX
County Denton
Direction Take the ramp on the right for I-35E North and head toward Denton At Exit 451, head right on the ramp for S Stemmons Fwy toward Fox Ave Take the ramp on the right for Fox Ave Turn right onto Fox Ave Turn right onto Price Dr Arrive at Price Dr on the right
Rooms
Dining Room 1
Interior
Interior Features Cable TV Available, High Speed Internet Available
Heating Central
Cooling Central Air
Appliance Disposal, Electric Range, Gas Water Heater
Heat Source Central
Laundry Electric Dryer Hookup, In Garage, Washer Hookup
Exterior
Exterior Feature Covered Patio/Porch
Garage Spaces 2.0
Fence Wood
Utilities Available All Weather Road, Cable Available, City Sewer, City Water, Curbs, Electricity Connected, Individual Gas Meter, Sidewalk
Roof Type Composition
Total Parking Spaces 2
Garage Yes
Building
Lot Description Few Trees, Interior Lot
Story One
Foundation Slab
Level or Stories One
Schools
Elementary Schools Lakeland
Middle Schools Huffines
High Schools Lewisville
School District Lewisville Isd
Others
Ownership Ask Agent
Acceptable Financing Assumable, Cash, Conventional, FHA, FHA Assumable, VA Loan
Listing Terms Assumable, Cash, Conventional, FHA, FHA Assumable, VA Loan
Virtual Tour https://www.propertypanorama.com/instaview/ntreis/20921923






