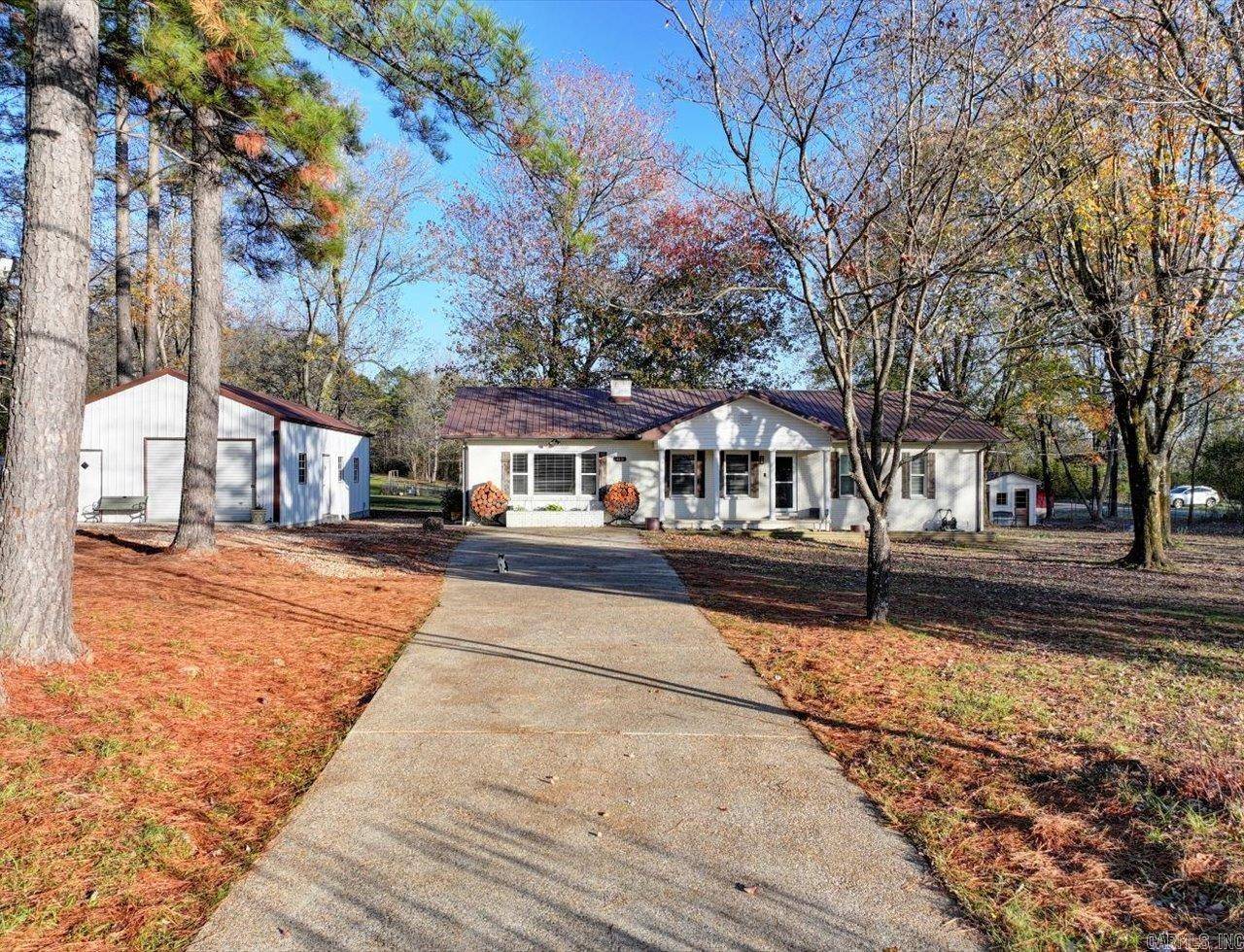412 Danville Rd Hot Springs, AR 71901
4 Beds
3 Baths
2,220 SqFt
UPDATED:
Key Details
Property Type Single Family Home
Sub Type Detached
Listing Status Active
Purchase Type For Sale
Square Footage 2,220 sqft
Price per Sqft $148
Subdivision Metes & Bounds
MLS Listing ID 25024318
Style Ranch
Bedrooms 4
Full Baths 3
Year Built 1978
Annual Tax Amount $1,556
Tax Year 2024
Lot Size 2.000 Acres
Acres 2.0
Property Sub-Type Detached
Property Description
Location
State AR
County Garland
Area Fountain Lake S.D. (Outside Hsv)
Rooms
Other Rooms Den/Family Room, In-Law Quarters, Workshop/Craft, Laundry
Dining Room Kitchen/Dining Combo
Kitchen Built-In Stove, Electric Range, Dishwasher, Pantry
Interior
Heating Central Cool-Electric, Central Heat-Electric
Flooring Vinyl
Fireplaces Type Woodburning-Stove
Equipment Built-In Stove, Electric Range, Dishwasher, Pantry
Exterior
Exterior Feature Deck, Outside Storage Area, Guttering, Shop
Parking Features Garage, Detached
Utilities Available Septic, Water-Public, Well, Elec-Municipal (+Entergy)
Roof Type Metal
Building
Lot Description Level, Cleared, Not in Subdivision
Story One Story
Foundation Slab/Crawl Combination
New Construction No





