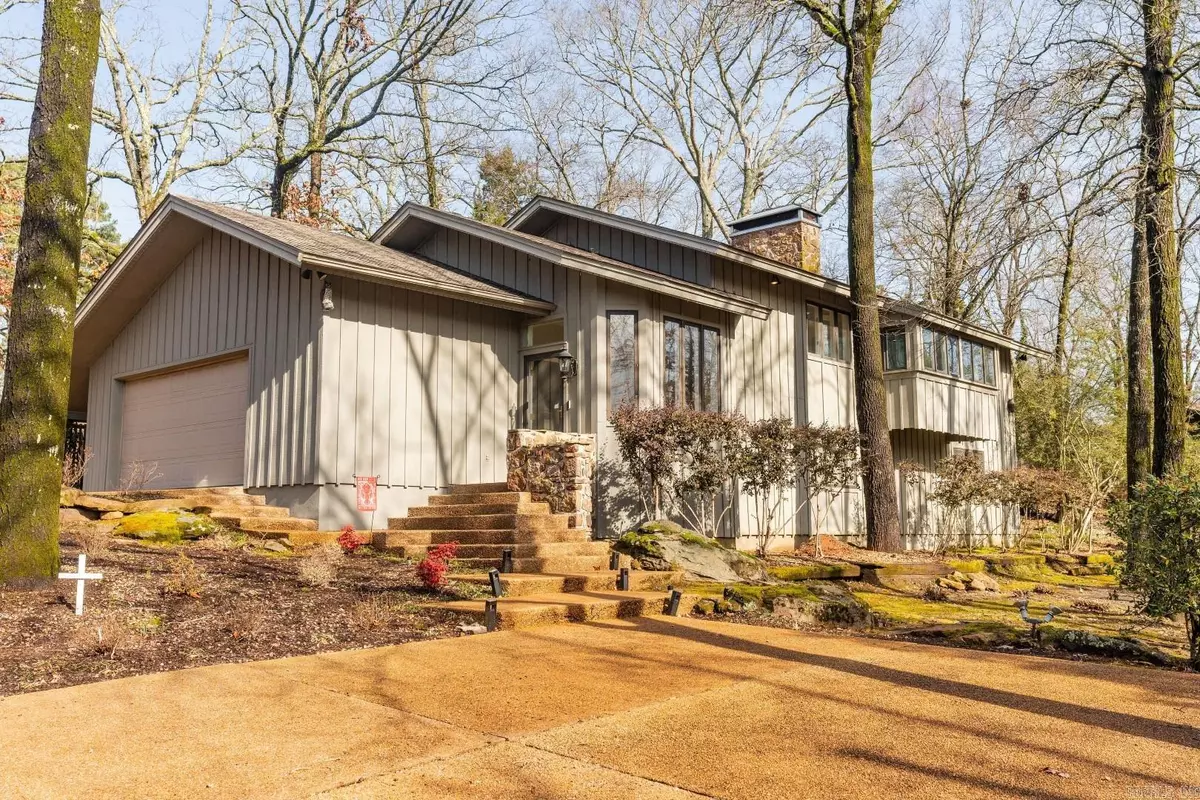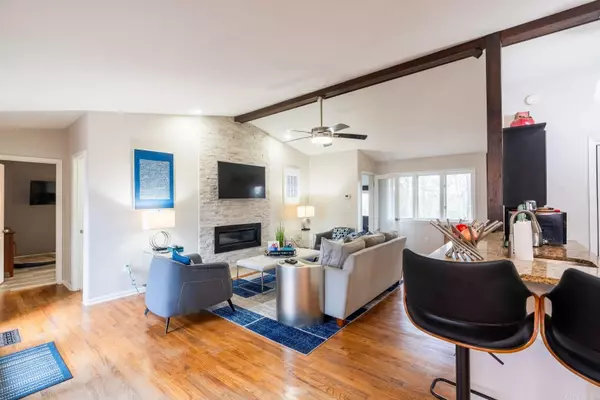611 Birchbrook Drive Heber Springs, AR 72543
3 Beds
2.5 Baths
2,587 SqFt
UPDATED:
Key Details
Property Type Single Family Home
Sub Type Detached
Listing Status Active
Purchase Type For Sale
Square Footage 2,587 sqft
Price per Sqft $309
Subdivision Eden Isle Estates
MLS Listing ID 25028108
Style Other (see remarks)
Bedrooms 3
Full Baths 2
Half Baths 1
Condo Fees $2,092
HOA Fees $2,092
Year Built 1986
Annual Tax Amount $2,739
Lot Size 0.350 Acres
Acres 0.35
Property Sub-Type Detached
Property Description
Location
State AR
County Cleburne
Area Heber Springs
Rooms
Other Rooms Den/Family Room, Game Room, Other (see remarks)
Dining Room Kitchen/Dining Combo, Living/Dining Combo, Breakfast Bar
Kitchen Free-Standing Stove, Surface Range, Dishwasher, Disposal, Pantry, Refrigerator-Stays
Interior
Heating Central Cool-Electric, Central Heat-Gas
Flooring Carpet, Wood, Tile, Luxury Vinyl
Fireplaces Type Uses Gas Logs Only
Equipment Free-Standing Stove, Surface Range, Dishwasher, Disposal, Pantry, Refrigerator-Stays
Exterior
Parking Features Garage, Two Car, Other (see remarks)
Utilities Available Sewer-Public, Water-Public, Electric-Co-op, Gas-Natural, TV-Cable, Telephone-Private
Roof Type Architectural Shingle
Building
Lot Description Sloped, Level, Resort Property, Golf Course Frontage, In Subdivision, Golf View
Story Two Story, Split-Level
Foundation Slab, Slab/Crawl Combination
New Construction No





