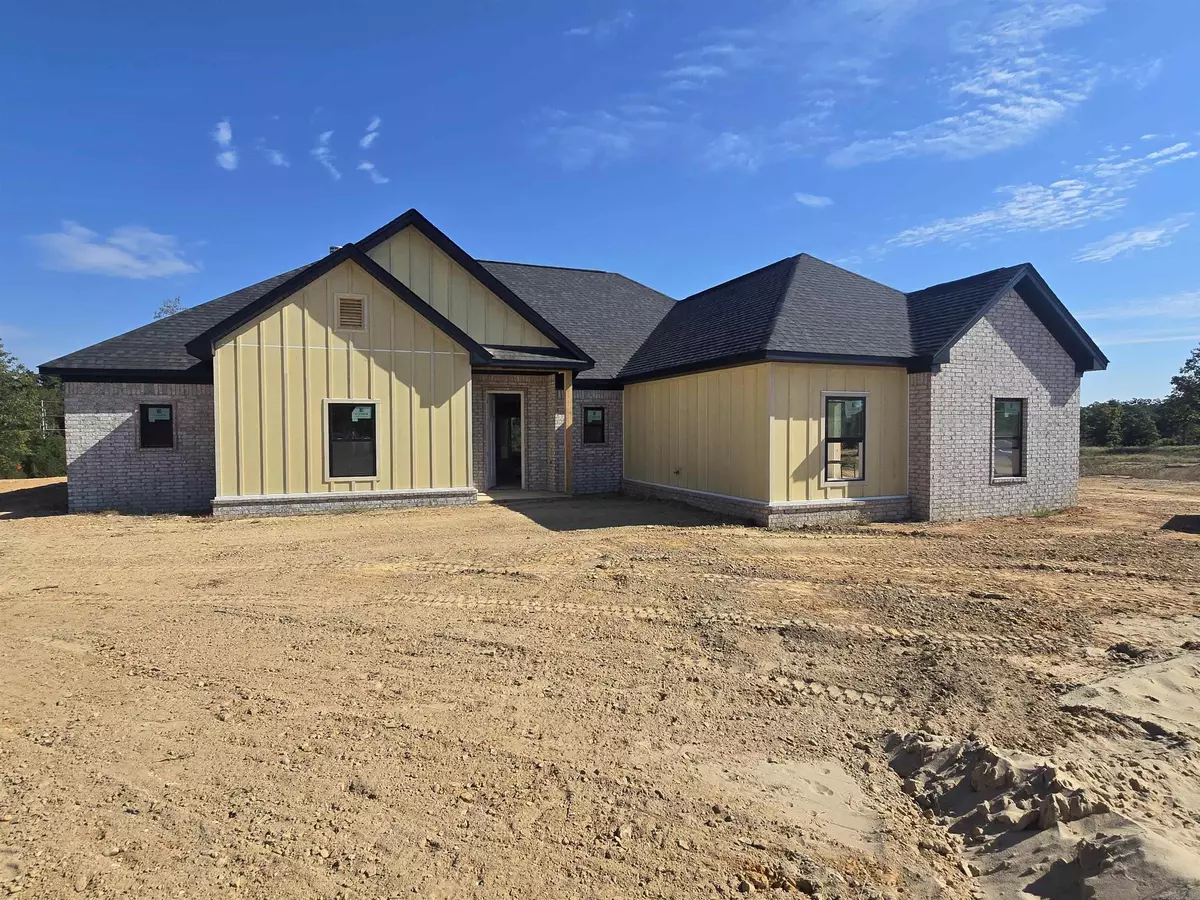
4024 Creek Top Bauxite, AR 72011
4 Beds
3 Baths
2,238 SqFt
UPDATED:
Key Details
Property Type Single Family Home
Sub Type Detached
Listing Status Active
Purchase Type For Sale
Square Footage 2,238 sqft
Price per Sqft $178
Subdivision Plantation Hills
MLS Listing ID 25041172
Style Traditional,Craftsman
Bedrooms 4
Full Baths 3
Year Built 2025
Annual Tax Amount $483
Lot Size 1.010 Acres
Acres 1.01
Property Sub-Type Detached
Property Description
Location
State AR
County Saline
Area Bauxite
Rooms
Other Rooms Laundry
Dining Room Eat-In Kitchen, Kitchen/Dining Combo
Kitchen Microwave, Gas Range, Dishwasher, Disposal, Pantry, Wall Oven
Interior
Interior Features Washer Connection, Water Heater-Electric, Smoke Detector(s), Walk-In Closet(s), Ceiling Fan(s), Walk-in Shower, Kit Counter-Quartz
Heating Central Cool-Electric, Central Heat-Electric
Flooring Tile, Luxury Vinyl
Fireplaces Type Woodburning-Prefab., Gas Starter
Equipment Microwave, Gas Range, Dishwasher, Disposal, Pantry, Wall Oven
Exterior
Exterior Feature Patio, Porch, Guttering
Parking Features Garage, Two Car, Side Entry
Utilities Available Septic, Water-Public, Gas-Propane/Butane
Amenities Available None
Roof Type Architectural Shingle
Building
Lot Description Level, In Subdivision
Story One Story
Foundation Slab
New Construction Yes






