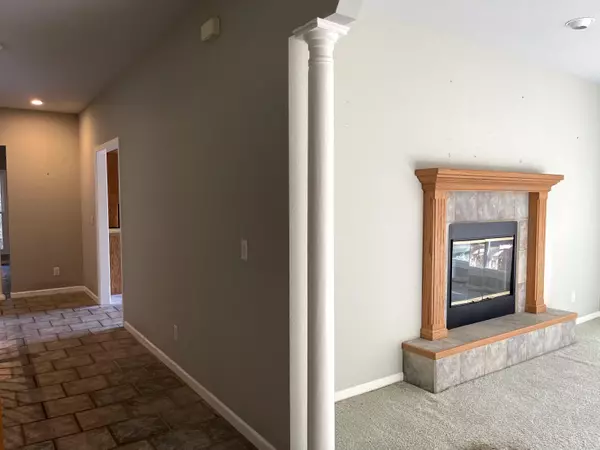
7 Resplandor Court Hot Springs Village, AR 71909
3 Beds
3.5 Baths
3,612 SqFt
UPDATED:
Key Details
Property Type Single Family Home
Sub Type Detached
Listing Status Active
Purchase Type For Sale
Square Footage 3,612 sqft
Price per Sqft $117
Subdivision Resplandor
MLS Listing ID 25045432
Style Contemporary,Built to Suit
Bedrooms 3
Full Baths 3
Half Baths 1
Condo Fees $113
HOA Fees $113
Year Built 2000
Annual Tax Amount $2,473
Tax Year 2024
Lot Size 0.400 Acres
Acres 0.4
Property Sub-Type Detached
Property Description
Location
State AR
County Saline
Area Hot Springs Village (Fountain Lake Sd)
Rooms
Other Rooms Formal Living Room, Sun Room, Workshop/Craft, Bonus Room, Laundry
Basement Outside Access/Walk-Out
Dining Room Separate Dining Room, Breakfast Bar
Kitchen Surface Range, Dishwasher, Disposal, Refrigerator-Stays, Ice Maker Connection, Wall Oven
Interior
Interior Features Wet Bar, Washer Connection, Dryer Connection-Electric, Water Heater-Electric, Walk-In Closet(s), Ceiling Fan(s), Walk-in Shower, Kit Counter-Ceramic Tile
Heating Heat Pump, Zoned Units
Flooring Carpet, Tile
Fireplaces Type Woodburning-Prefab., Glass Doors
Equipment Surface Range, Dishwasher, Disposal, Refrigerator-Stays, Ice Maker Connection, Wall Oven
Exterior
Exterior Feature Deck, Screened Porch, Partially Fenced, Guttering, Chain Link
Parking Features Garage, Two Car
Utilities Available Sewer-Public, Electric-Co-op, POA Water
Amenities Available Voluntary Fee, Mandatory Fee, Fitness/Bike Trail, Gated Entrance
Roof Type Architectural Shingle
Building
Lot Description Sloped, Level, In Subdivision, Lake View, Common to Lake
Story 2 Story Entry & Lower
Foundation Slab, Piers
New Construction No






