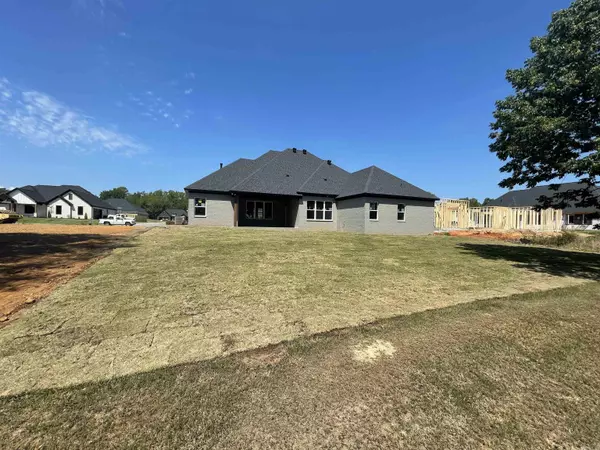$489,900
$489,900
For more information regarding the value of a property, please contact us for a free consultation.
Address not disclosed Alexander, AR 72002
4 Beds
3 Baths
2,825 SqFt
Key Details
Sold Price $489,900
Property Type Single Family Home
Sub Type Detached
Listing Status Sold
Purchase Type For Sale
Square Footage 2,825 sqft
Price per Sqft $173
Subdivision Fields Of Hurricane Lake Estates
MLS Listing ID 22040810
Sold Date 02/06/23
Style Craftsman
Bedrooms 4
Full Baths 3
Condo Fees $54
HOA Fees $54
Year Built 2022
Lot Size 10,454 Sqft
Acres 0.24
Property Sub-Type Detached
Property Description
Beautiful 1 level split floor plan with Bonus Room and full bath over garage. Nice open kitchen with island seating, butler's pantry, and huge walk-in pantry. Master suite features separate his/hers vanities, custom tile shower, free-standing tub, walk in closet complete with built-ins and laundry access. Other amenities include a gas log fireplace and large covered patio with wood ceiling and plenty of privacy.
Location
State AR
County Saline
Area Benton
Rooms
Other Rooms Bonus Room, Great Room, Laundry
Dining Room Kitchen/Dining Combo
Kitchen Dishwasher, Disposal, Free-Standing Stove, Gas Range, Ice Maker Connection, Microwave, Pantry
Interior
Interior Features Dry Bar, Washer Connection, Dryer Connection-Electric, Water Heater-Gas, Smoke Detector(s), Security System, Walk-In Closet(s), Ceiling Fan(s), Walk-in Shower, Kit Counter- Granite Slab
Heating Central Cool-Electric, Central Heat-Gas, Mini Split
Flooring Luxury Vinyl, Tile
Fireplaces Type Gas Logs Present, Uses Gas Logs Only
Equipment Dishwasher, Disposal, Free-Standing Stove, Gas Range, Ice Maker Connection, Microwave, Pantry
Exterior
Exterior Feature Brick
Parking Features Auto Door Opener, Garage, Two Car
Utilities Available All Underground, Elec-Municipal (+Entergy), Gas-Natural, Sewer-Public, Water-Public
Amenities Available Clubhouse, Gated Entrance, Picnic Area, Playground, Swimming Pool(s), Tennis Court(s)
Roof Type Architectural Shingle
Building
Lot Description Level
Story 1.5 Story
Foundation Slab
New Construction Yes
Read Less
Want to know what your home might be worth? Contact us for a FREE valuation!

Our team is ready to help you sell your home for the highest possible price ASAP
Bought with IRealty Arkansas-Cabot






