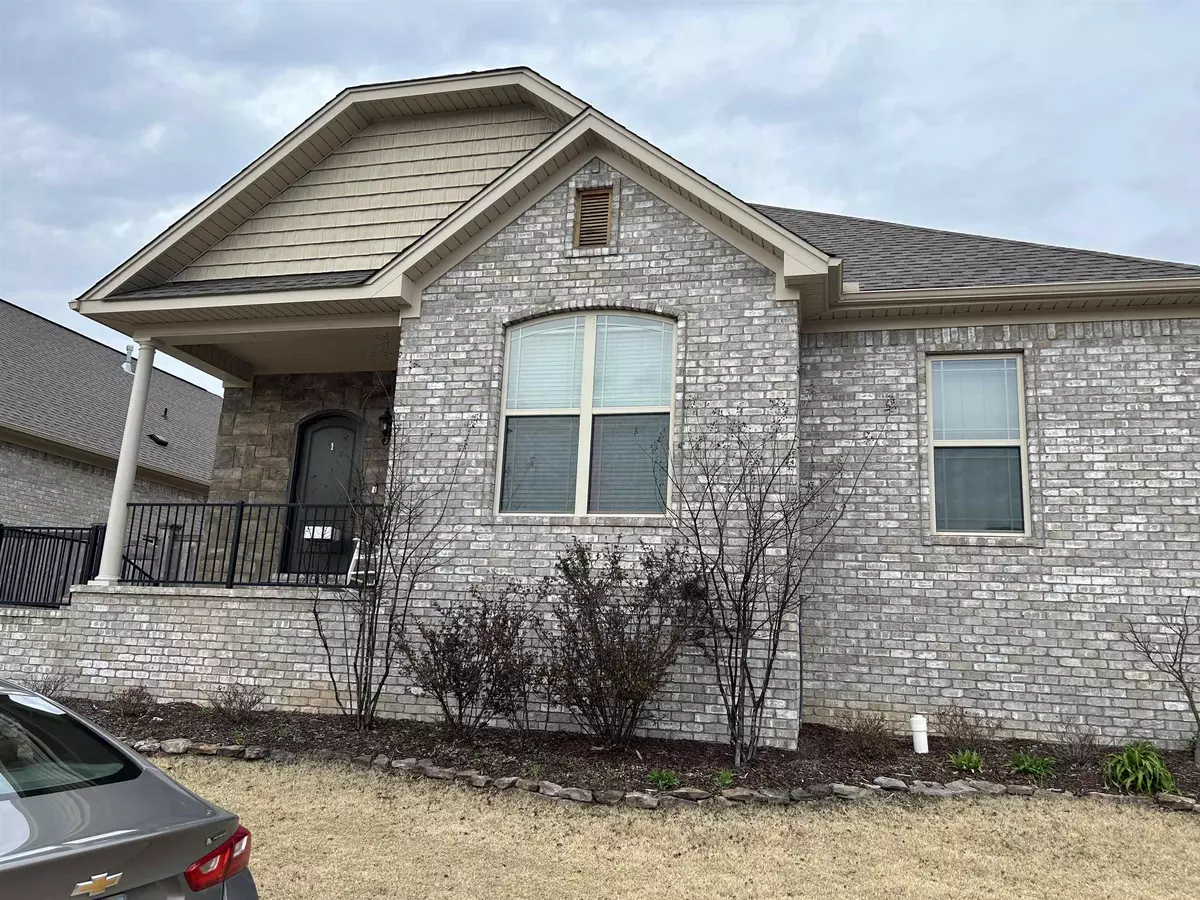$302,000
$304,900
1.0%For more information regarding the value of a property, please contact us for a free consultation.
8017 Austin Gardens Court Sherwood, AR 72120
3 Beds
2 Baths
1,933 SqFt
Key Details
Sold Price $302,000
Property Type Single Family Home
Sub Type Detached
Listing Status Sold
Purchase Type For Sale
Square Footage 1,933 sqft
Price per Sqft $156
Subdivision Austin Gardens Patio Homes Addn
MLS Listing ID 23005282
Sold Date 04/07/23
Style Traditional
Bedrooms 3
Full Baths 2
Condo Fees $1,416
HOA Fees $1,416
Year Built 2019
Annual Tax Amount $2,307
Property Sub-Type Detached
Property Description
Gorgeous 1 Level Brick 1 Owner Patio Home in Gated Subdivision. Open concept kitchen, living and dining areas. Lots of Trim Molding, ceiling fans, custom window coverings. Primary Bedroom separate and bath offers oversized walk in shower, double vanities and huge walk in closet. Kitchen features gas stove top, electric oven, honed granite counters, glazed cabinets, stainless refrigerator w/ 2 ice makers, breakfast bar and walk in pantry. Laundry room with built in cabinets. Recessed lighting. Living area is open to dining and breakfast bar. Two car garage with extra storage space. Nice level fenced side yard with concrete patio. Sprinkler system. Association fee covers landscaping, mowing, common areas, gate, and electricity for gate & light.
Location
State AR
County Pulaski
Area Sherwood
Rooms
Other Rooms Great Room, Laundry
Basement None
Dining Room Separate Dining Room, Eat-In Kitchen, Kitchen/Dining Combo, Living/Dining Combo, Breakfast Bar
Kitchen Built-In Stove, Microwave, Gas Range, Dishwasher, Disposal, Pantry, Refrigerator-Stays, Ice Maker Connection
Interior
Interior Features Washer Connection, Dryer Connection-Electric, Water Heater-Gas, Smoke Detector(s), Window Treatments, Walk-In Closet(s), Built-Ins, Ceiling Fan(s), Walk-in Shower, Breakfast Bar, Kit Counter- Granite Slab
Heating Central Cool-Electric, Central Heat-Gas
Flooring Carpet, Tile, Laminate
Fireplaces Type None
Equipment Built-In Stove, Microwave, Gas Range, Dishwasher, Disposal, Pantry, Refrigerator-Stays, Ice Maker Connection
Exterior
Exterior Feature Patio, Porch, Fully Fenced, Guttering, Lawn Sprinkler, Wood Fence
Parking Features Garage, Two Car, Auto Door Opener, Rear Entry
Utilities Available Sewer-Public, Water-Public, Elec-Municipal (+Entergy), Gas-Natural, All Underground
Amenities Available Security, Mandatory Fee, Gated Entrance
Roof Type Architectural Shingle
Building
Lot Description Level, Extra Landscaping, In Subdivision
Story One Story
Foundation Slab
New Construction No
Read Less
Want to know what your home might be worth? Contact us for a FREE valuation!

Our team is ready to help you sell your home for the highest possible price ASAP
Bought with Exp Realty





