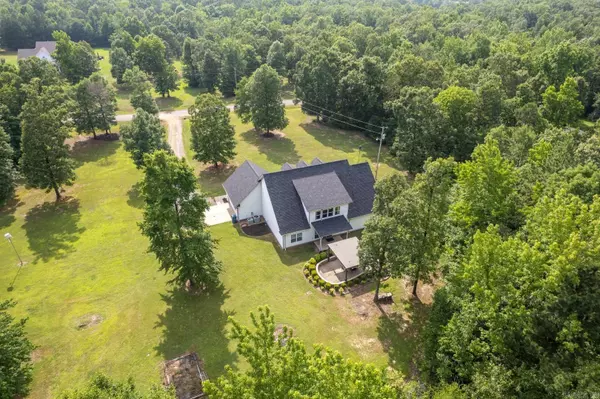$499,900
$499,900
For more information regarding the value of a property, please contact us for a free consultation.
12136 Belle Terre Drive Alexander, AR 72002
4 Beds
2.5 Baths
2,880 SqFt
Key Details
Sold Price $499,900
Property Type Single Family Home
Sub Type Detached
Listing Status Sold
Purchase Type For Sale
Square Footage 2,880 sqft
Price per Sqft $173
Subdivision Belle Terre Estates
MLS Listing ID 23017881
Sold Date 07/13/23
Style Traditional
Bedrooms 4
Full Baths 2
Half Baths 1
Year Built 2010
Annual Tax Amount $2,253
Lot Size 5.050 Acres
Acres 5.05
Property Sub-Type Detached
Property Description
GORGEOUS HOME ON 5 ACRES IN BRYANT SCHOOLS! A covered front porch with sunset views leads into the inviting foyer and office with French doors. The 2 story Living room with built-ins and hardwoods opens to kitchen featuring island with breakfast bar, granite countertops, and spacious dining area. Next to living room is a flex space that would be great as a formal dining, craft, or playroom. The Primary suite is very private, and features double closets and vanities. The laundry room doubles as a FEMA approved safe room. Upstairs are 3 bedrooms and a bath, all with huge walk-in closets. The lot flat and usable with woods and wildlife behind and features stone patio with pergola and landscaping. barn with chicken coop, great for animals or storage. New roof in 2023 and some new paint throughout. Quiet street with cul-de-sac. Awesome location!
Location
State AR
County Saline
Area Bryant
Rooms
Other Rooms Den/Family Room, Office/Study, Bonus Room, Laundry, Safe/Storm Room
Dining Room Separate Dining Room, Eat-In Kitchen, Living/Dining Combo, Breakfast Bar
Kitchen Free-Standing Stove, Microwave, Electric Range, Surface Range, Pantry, Ice Maker Connection
Interior
Interior Features Washer Connection, Dryer Connection-Electric, Water Heater-Electric, Smoke Detector(s), Security System, Window Treatments, Floored Attic, Built-Ins, Ceiling Fan(s), Walk-in Shower, Breakfast Bar, Wired for Highspeed Inter, Kit Counter- Granite Slab
Heating Central Cool-Electric, Central Heat-Electric
Flooring Carpet, Wood, Tile
Fireplaces Type Electric Logs
Equipment Free-Standing Stove, Microwave, Electric Range, Surface Range, Pantry, Ice Maker Connection
Exterior
Exterior Feature Metal/Vinyl Siding
Parking Features Garage, Two Car, Auto Door Opener
Utilities Available Septic, Water-Public, Elec-Municipal (+Entergy)
Roof Type Architectural Shingle
Building
Lot Description Level, Wooded, Cleared
Story Two Story
Foundation Slab
New Construction No
Schools
Elementary Schools Salem
Middle Schools Bethel
High Schools Bryant
Read Less
Want to know what your home might be worth? Contact us for a FREE valuation!

Our team is ready to help you sell your home for the highest possible price ASAP
Bought with Move Realty






