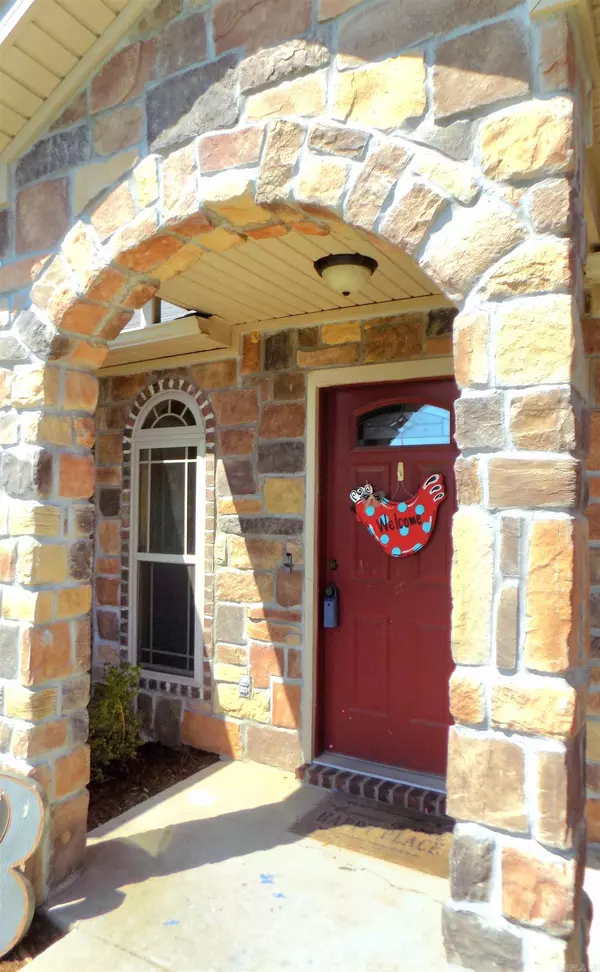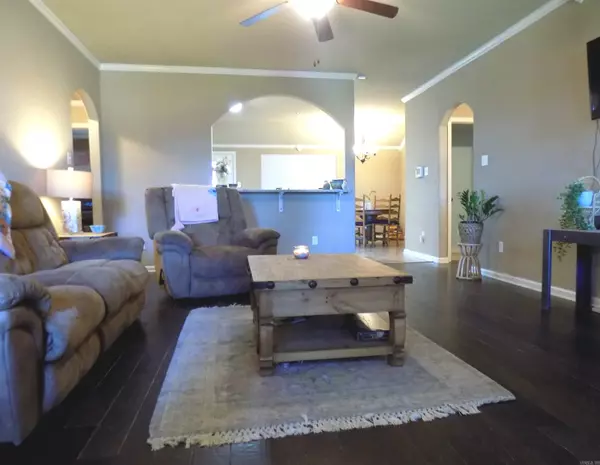$218,000
$229,000
4.8%For more information regarding the value of a property, please contact us for a free consultation.
2101 Honeycomb Street Sherwood, AR 72120
4 Beds
2 Baths
1,684 SqFt
Key Details
Sold Price $218,000
Property Type Single Family Home
Sub Type Detached
Listing Status Sold
Purchase Type For Sale
Square Footage 1,684 sqft
Price per Sqft $129
Subdivision Bear Paw Addn
MLS Listing ID 23025708
Sold Date 10/04/23
Style Traditional
Bedrooms 4
Full Baths 2
Year Built 2016
Annual Tax Amount $1,352
Tax Year 2023
Lot Size 0.310 Acres
Acres 0.31
Property Sub-Type Detached
Property Description
Situated in a desirable neighborhood, you'll enjoy the best of both worlds – a tranquil retreat from the hustle and bustle, yet walking distance to schools, close to shopping centers, parks, and convenient commuting routes. Enjoy the convenience of modern amenities, including a laundry room, ample storage space, & a two-car garage. The expansive outdoor space offers endless possibilities for gardening, play, and creating cherished memories. 4 bedrooms in a split-plan layout offer comfortable retreats. The large primary suite is a true sanctuary, complete with a spa-like en-suite bathroom and a walk-in closet. The thoughtful layout seamlessly connects the living, dining, and kitchen areas, making daily life & extra entertaining a breeze. Energy efficient windows and solar panels that will convey at no cost to buyer will be great for your energy bill! AGENTS SEE REMARKS.
Location
State AR
County Pulaski
Area Sherwood
Rooms
Other Rooms Den/Family Room, Office/Study, Laundry
Dining Room Eat-In Kitchen, Breakfast Bar
Kitchen Built-In Stove, Gas Range, Dishwasher, Refrigerator-Stays, Ice Maker Connection
Interior
Interior Features Washer Connection, Dryer Connection-Electric, Water Heater-Electric, Security System, Walk-In Closet(s), Ceiling Fan(s), Walk-in Shower, Breakfast Bar, Kit Counter- Granite Slab
Heating Central Cool-Electric, Central Heat-Gas
Flooring Carpet, Wood, Tile
Fireplaces Type None
Equipment Built-In Stove, Gas Range, Dishwasher, Refrigerator-Stays, Ice Maker Connection
Exterior
Exterior Feature Patio, Fully Fenced, Guttering, Wood Fence, Video Surveillance, Covered Patio
Parking Features Garage, Two Car, Auto Door Opener
Utilities Available Sewer-Public, Water-Public, Elec-Municipal (+Entergy), Gas-Natural, TV-Cable, TV-Satellite Dish, Telephone-Private, All Underground, Solar
Roof Type Composition,3 Tab Shingles
Building
Lot Description Level, In Subdivision
Story One Story
Foundation Slab
New Construction No
Schools
Elementary Schools Sylvan Hills
Middle Schools Sylvan Hills Middle School
High Schools Sylvan Hills
Read Less
Want to know what your home might be worth? Contact us for a FREE valuation!

Our team is ready to help you sell your home for the highest possible price ASAP
Bought with Exp Realty






