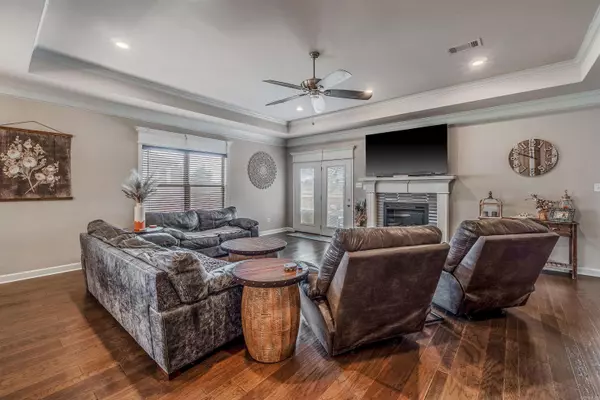$320,000
$310,000
3.2%For more information regarding the value of a property, please contact us for a free consultation.
7301 Stonehenge Drive Sherwood, AR 72076
3 Beds
2 Baths
1,900 SqFt
Key Details
Sold Price $320,000
Property Type Single Family Home
Sub Type Detached
Listing Status Sold
Purchase Type For Sale
Square Footage 1,900 sqft
Price per Sqft $168
Subdivision Wandering Ridge
MLS Listing ID 24043665
Sold Date 03/07/25
Style Traditional
Bedrooms 3
Full Baths 2
Year Built 2020
Annual Tax Amount $2,451
Lot Size 7,405 Sqft
Acres 0.17
Property Sub-Type Detached
Property Description
Located in the sought-after Wandering Ridge subdivision of Sherwood, this charming 3-bedroom, 2-bath brick home combines comfort and style with anopen, inviting layout. The spacious living area features elegant tray ceilings and a cozy fireplace, flowing seamlessly into the modern kitchen equipped withstainless steel appliances, granite countertops, and a breakfast bar—perfect for hosting guests. Outdoor, you'll enjoy a fantastic backyard with an above-ground pool and a covered patio area—ideal for relaxation or entertaining. Solar panels are available for purchase. With new construction homes nearbylisted at over $60k more, this like-new home is an exceptional value. Don't miss the chance to make it yours—schedule a showing today!
Location
State AR
County Pulaski
Area Sherwood
Rooms
Other Rooms Great Room, Laundry
Dining Room Living/Dining Combo
Kitchen Built-In Stove, Microwave, Electric Range, Dishwasher
Interior
Interior Features Dryer Connection-Electric, Water Heater-Electric, Walk-In Closet(s)
Heating Central Cool-Electric, Central Heat-Electric
Flooring Carpet, Vinyl, Tile
Fireplaces Type Electric Logs
Equipment Built-In Stove, Microwave, Electric Range, Dishwasher
Exterior
Exterior Feature Fully Fenced, Above Ground Pool, Wood Fence, Covered Patio
Parking Features Garage, Two Car
Utilities Available Sewer-Public, Water-Public, Electric-Co-op, Solar
Amenities Available Swimming Pool(s), Security
Roof Type Architectural Shingle
Building
Lot Description Level, Cul-de-sac
Story One Story
Foundation Slab
New Construction No
Read Less
Want to know what your home might be worth? Contact us for a FREE valuation!

Our team is ready to help you sell your home for the highest possible price ASAP
Bought with Exp Realty





