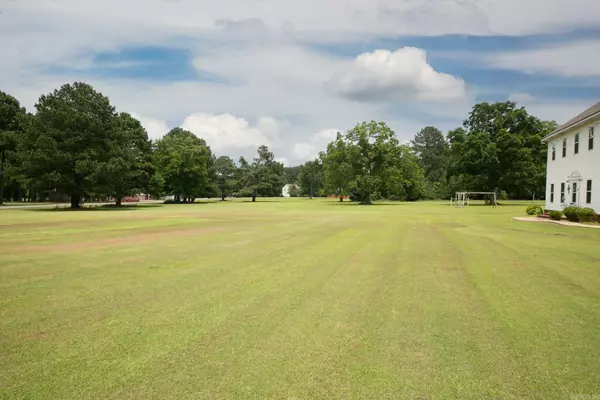$399,900
$399,900
For more information regarding the value of a property, please contact us for a free consultation.
9 Williamsburg Drive Cabot, AR 72023
3 Beds
2.5 Baths
2,513 SqFt
Key Details
Sold Price $399,900
Property Type Single Family Home
Sub Type Detached
Listing Status Sold
Purchase Type For Sale
Square Footage 2,513 sqft
Price per Sqft $159
Subdivision Whippoorwill Cove
MLS Listing ID 25026444
Sold Date 08/08/25
Style Colonial
Bedrooms 3
Full Baths 2
Half Baths 1
Year Built 1999
Annual Tax Amount $1,248
Tax Year 2023
Lot Size 3.040 Acres
Acres 3.04
Property Sub-Type Detached
Property Description
This lovely 3-bedroom, 2.5-bath home sits on over 3 acres in the popular Cabot School District — perfect for those who want space and privacy. Inside, you'll find a formal dining room that could easily be used as an office, plus a bright eat-in kitchen with butcher block counters, a brand-new wall oven, and a new gas stovetop. The master bedroom has his and hers closets, new flooring, and an updated bathroom with double sinks. The two other bedrooms share a Jack-and-Jill bathroom, great for families. Outside, enjoy the covered back porch overlooking the backyard with an above-ground pool, a wooden privacy fence, an established garden, and a shed with electricity — plenty of space for storage or hobbies. If you're looking for a comfortable, spacious home in a great school district with plenty of room to spread out, this one's worth a look!
Location
State AR
County Lonoke
Area Cabot School District
Rooms
Other Rooms Formal Living Room, Bonus Room, Laundry
Basement None
Dining Room Separate Dining Room, Eat-In Kitchen
Kitchen Built-In Stove, Microwave, Gas Range, Dishwasher, Disposal, Pantry, Ice Maker Connection, Wall Oven
Interior
Interior Features Washer Connection, Dryer Connection-Gas, Water Heater-Gas, Whirlpool/Hot Tub/Spa, Smoke Detector(s), Walk-In Closet(s), Ceiling Fan(s), Video Surveillance
Heating Central Cool-Electric, Central Heat-Gas
Flooring Carpet, Tile, Laminate, Luxury Vinyl
Fireplaces Type None
Equipment Built-In Stove, Microwave, Gas Range, Dishwasher, Disposal, Pantry, Ice Maker Connection, Wall Oven
Exterior
Exterior Feature Patio, Deck, Partially Fenced, Outside Storage Area, Above Ground Pool, Guttering, Wood Fence, Video Surveillance, Covered Patio
Parking Features Garage, Two Car, Auto Door Opener, Side Entry
Utilities Available Septic, Water-Public, Electric-Co-op, Gas-Natural
Amenities Available None
Roof Type Architectural Shingle
Building
Lot Description Level, Corner Lot, In Subdivision
Story Two Story
Foundation Slab
New Construction No
Read Less
Want to know what your home might be worth? Contact us for a FREE valuation!

Our team is ready to help you sell your home for the highest possible price ASAP
Bought with Edge Realty





