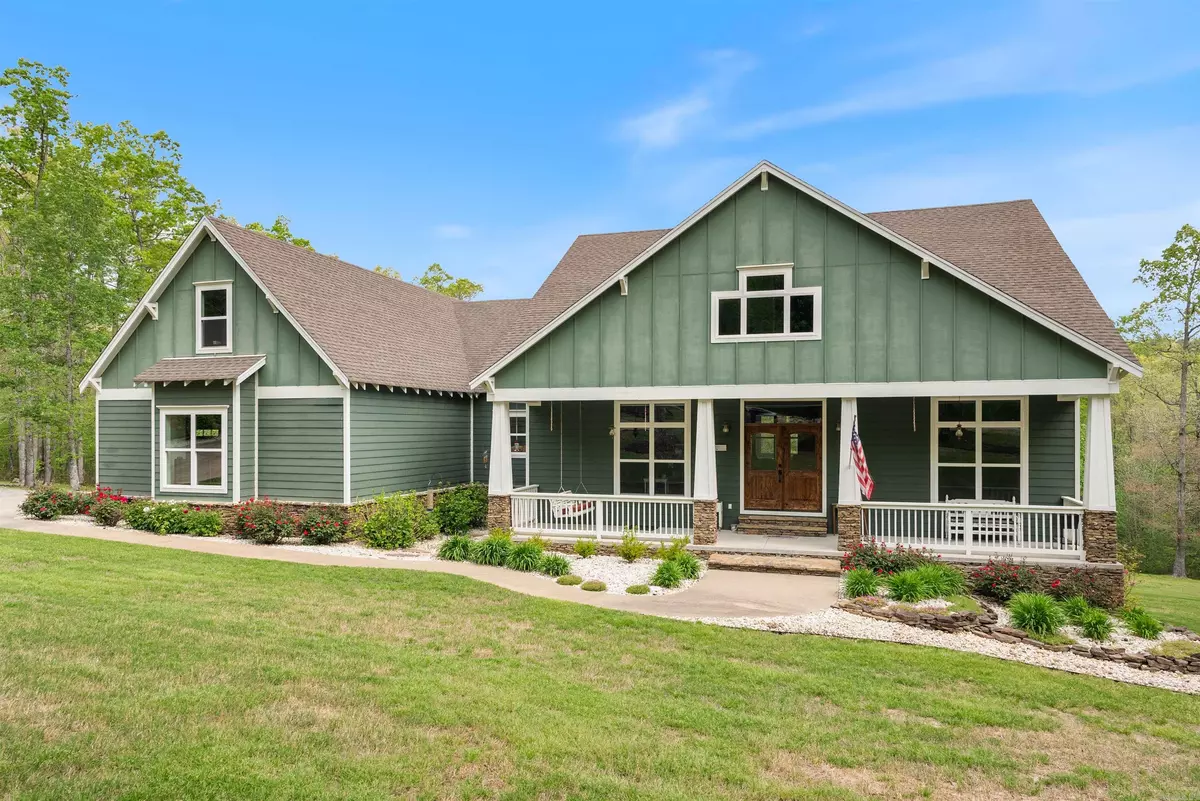$680,000
$695,000
2.2%For more information regarding the value of a property, please contact us for a free consultation.
4021 West Hawk Trail Paron, AR 72122
4 Beds
4 Baths
3,214 SqFt
Key Details
Sold Price $680,000
Property Type Single Family Home
Sub Type Detached
Listing Status Sold
Purchase Type For Sale
Square Footage 3,214 sqft
Price per Sqft $211
Subdivision Hawk Valley Estates I
MLS Listing ID 25016155
Sold Date 06/18/25
Style Craftsman
Bedrooms 4
Full Baths 3
Half Baths 2
Condo Fees $500
HOA Fees $500
Year Built 2015
Annual Tax Amount $4,025
Lot Size 10.000 Acres
Acres 10.0
Property Sub-Type Detached
Property Description
Beautiful home in the exclusive gated community of Hawk Valley! This stunning 10-acre estate offers peace, privacy, and luxurious living at its finest. Featuring 4 spacious bedrooms, 3 full bathrooms, and 2 half baths, this custom-built home has room for everyone. Inside, you'll find two versatile sitting areas perfect for entertaining or use one as a home office, cozy loft, expansive walk-in attic, an oversized garage. Designed for year-round enjoyment, the glassed-in sunroom and the elevated, fully screened back porch overlook the heated saltwater pool and expansive backyard oasis. Host unforgettable gatherings at the poolside cabana party room, complete with a kitchenette and plenty of space for friends and family. The home also includes a basement, a walk-in crawl space, a dedicated pool equipment room, a storm shelter for peace of mind, and a large storage building with a workshop — perfect for projects or extra storage needs. Nestled inside the private, gated Hawk Valley subdivision, this property offers the ultimate escape while remaining conveniently close to everything you need. Don't miss your chance at this one-of-a-kind estate where luxury meets lifestyle.
Location
State AR
County Pulaski
Area Pulaski County West
Rooms
Other Rooms Great Room, Den/Family Room, Office/Study, Game Room, Sun Room, Workshop/Craft, Bonus Room, Laundry, Basement, Media Room/Theater, Safe/Storm Room
Basement Partially Finished
Dining Room Kitchen/Dining Combo, Living/Dining Combo, Breakfast Bar
Kitchen Gas Range, Dishwasher, Disposal, Pantry, Wall Oven
Interior
Interior Features Floored Attic, Walk-In Closet(s), Built-Ins, Walk-in Shower
Heating Central Cool-Electric, Central Heat-Unspecified
Flooring Carpet, Wood, Tile
Fireplaces Type Gas Starter
Equipment Gas Range, Dishwasher, Disposal, Pantry, Wall Oven
Exterior
Exterior Feature Patio, Deck, Screened Porch, Outside Storage Area, Inground Pool, Guttering, Storm Cellar, Hot Tub/Spa, Lawn Sprinkler, Shop, Cabana/Pool House, Gazebo, Heated Pool, Covered Patio
Parking Features Garage, Two Car, Side Entry
Utilities Available Septic, Well, Elec-Municipal (+Entergy), Gas-Propane/Butane, All Underground
Amenities Available Mandatory Fee, Gated Entrance
Roof Type Architectural Shingle
Building
Lot Description Sloped, Rural Property, Wooded, Extra Landscaping, In Subdivision
Story Two Story
Foundation Crawl Space
New Construction No
Read Less
Want to know what your home might be worth? Contact us for a FREE valuation!

Our team is ready to help you sell your home for the highest possible price ASAP
Bought with NON-MEMBER






