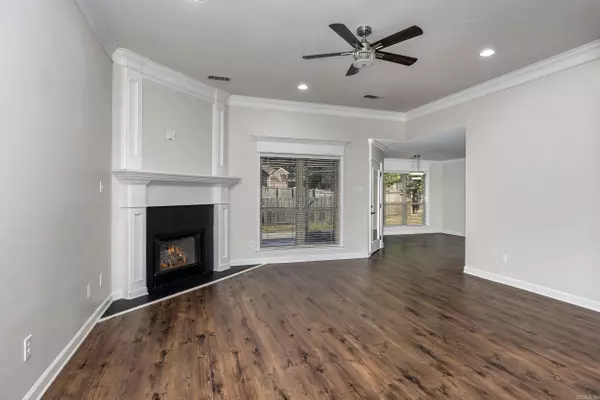$365,000
$374,900
2.6%For more information regarding the value of a property, please contact us for a free consultation.
7524 Glenn Hills Sherwood, AR 72120
4 Beds
2.5 Baths
2,275 SqFt
Key Details
Sold Price $365,000
Property Type Single Family Home
Sub Type Detached
Listing Status Sold
Purchase Type For Sale
Square Footage 2,275 sqft
Price per Sqft $160
Subdivision Glenn Hills Addn
MLS Listing ID 25041710
Sold Date 10/31/25
Style Traditional
Bedrooms 4
Full Baths 2
Half Baths 1
Year Built 2008
Annual Tax Amount $2,509
Lot Size 9,147 Sqft
Acres 0.21
Property Sub-Type Detached
Property Description
Welcome to this meticulously updated home, where modern elegance meets comfort. Step inside to discover a bright interior featuring new luxury vinyl flooring, fresh paint throughout, and a stunning kitchen with upgraded granite countertops, a brand-new gas stove, and dishwasher. The spacious primary suite is a true retreat, complete with a wraparound walk-through closet and its own private screened porch. Enjoy the open flow of the split floor plan, where the formal dining room leads into a living room with vaulted ceilings, and into the well-appointed eat-in kitchen with a breakfast bar. Additional upgrades include - newer roof, new HVAC (2024), upgraded light fixtures & more! Outside, a fenced backyard with fruit trees awaits, while the community offers serene walks with lake views and an optional membership to Indian Head Lake. This move-in-ready gem also includes a convenient 3-car garage.
Location
State AR
County Pulaski
Area Sherwood
Rooms
Other Rooms Great Room, Laundry
Dining Room Separate Dining Room, Eat-In Kitchen, Breakfast Bar
Kitchen Free-Standing Stove, Microwave, Gas Range, Dishwasher, Disposal
Interior
Interior Features Washer Connection, Dryer Connection-Electric, Water Heater-Gas, Walk-In Closet(s), Walk-in Shower, Breakfast Bar, Kit Counter- Granite Slab
Heating Central Cool-Electric, Central Heat-Gas
Flooring Tile, Luxury Vinyl
Fireplaces Type Gas Starter
Equipment Free-Standing Stove, Microwave, Gas Range, Dishwasher, Disposal
Exterior
Exterior Feature Screened Porch, Fully Fenced, Guttering, Wood Fence
Parking Features Garage, Three Car
Utilities Available Sewer-Public, Water-Public, Elec-Municipal (+Entergy), Gas-Natural
Amenities Available Playground, Picnic Area, Fitness/Bike Trail
Roof Type Architectural Shingle
Building
Lot Description Level, In Subdivision, River/Lake Area, Lake View
Story One Story
Foundation Slab
New Construction No
Read Less
Want to know what your home might be worth? Contact us for a FREE valuation!

Our team is ready to help you sell your home for the highest possible price ASAP
Bought with Michele Phillips & Co. Realtors






